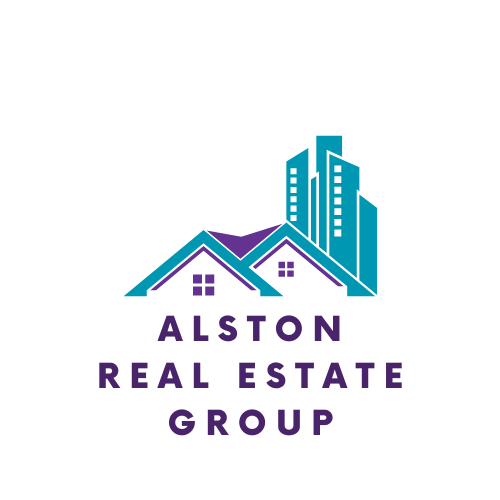
4 Beds
3 Baths
1,688 SqFt
4 Beds
3 Baths
1,688 SqFt
Key Details
Property Type Single Family Home
Sub Type Single Family Residence
Listing Status Active
Purchase Type For Sale
Square Footage 1,688 sqft
Price per Sqft $207
Subdivision Not In A Subdivision
MLS Listing ID 10122055
Style House,Site Built
Bedrooms 4
Full Baths 2
Half Baths 1
HOA Y/N No
Abv Grd Liv Area 1,688
Year Built 2016
Annual Tax Amount $3,798
Lot Size 0.840 Acres
Acres 0.84
Property Sub-Type Single Family Residence
Source Triangle MLS
Property Description
Location
State NC
County Granville
Direction From I-85 (exit 189 - NC-56/C Street): Take Exit 189 for NC-56/C St toward Butner/Creedmoor. Turn east onto NC-56 E/C St toward Butner. Continue straight on C St for about 2.2 miles. Turn left onto W B St. Drive about 0.4 miles - house on right.
Rooms
Other Rooms [{"RoomType":"Primary Bedroom", "RoomKey":"20250916123840616059000000", "RoomDescription":null, "RoomWidth":15, "RoomLevel":"Second", "RoomDimensions":"13 x 15", "RoomLength":13}, {"RoomType":"Primary Bathroom", "RoomKey":"20250916123840635689000000", "RoomDescription":null, "RoomWidth":9.5, "RoomLevel":"Second", "RoomDimensions":"6 x 9.5", "RoomLength":6}, {"RoomType":"Bedroom 2", "RoomKey":"20250916123840655242000000", "RoomDescription":null, "RoomWidth":10, "RoomLevel":"Second", "RoomDimensions":"19.5 x 10", "RoomLength":19.5}, {"RoomType":"Bedroom 3", "RoomKey":"20250916123840674393000000", "RoomDescription":null, "RoomWidth":10, "RoomLevel":"Second", "RoomDimensions":"10.5 x 10", "RoomLength":10.5}, {"RoomType":"Bedroom 4", "RoomKey":"20250916123840694097000000", "RoomDescription":null, "RoomWidth":10.5, "RoomLevel":"Second", "RoomDimensions":"11.5 x 10.5", "RoomLength":11.5}, {"RoomType":"Bathroom 2", "RoomKey":"20250916123840713850000000", "RoomDescription":null, "RoomWidth":8, "RoomLevel":"Second", "RoomDimensions":"6.5 x 8", "RoomLength":6.5}, {"RoomType":"Family Room", "RoomKey":"20250916123840733460000000", "RoomDescription":null, "RoomWidth":17, "RoomLevel":"First", "RoomDimensions":"13 x 17", "RoomLength":13}, {"RoomType":"Dining Room", "RoomKey":"20250916123840753108000000", "RoomDescription":null, "RoomWidth":10, "RoomLevel":"First", "RoomDimensions":"7.5 x 10", "RoomLength":7.5}, {"RoomType":"Kitchen", "RoomKey":"20250916123840772615000000", "RoomDescription":null, "RoomWidth":13.5, "RoomLevel":"First", "RoomDimensions":"12 x 13.5", "RoomLength":12}, {"RoomType":"Laundry", "RoomKey":"20250916123840791895000000", "RoomDescription":null, "RoomWidth":6, "RoomLevel":"First", "RoomDimensions":"5.5 x 6", "RoomLength":5.5}, {"RoomType":"Bathroom 3", "RoomKey":"20250916123840812253000000", "RoomDescription":"Half Bath", "RoomWidth":5, "RoomLevel":"First", "RoomDimensions":"6 x 5", "RoomLength":6}]
Basement Crawl Space
Primary Bedroom Level Second
Interior
Interior Features Ceiling Fan(s)
Heating Heat Pump
Cooling Central Air
Flooring Carpet, Vinyl
Fireplace No
Appliance Dishwasher, Microwave, Range, Refrigerator
Laundry Laundry Room, Main Level
Exterior
Garage Spaces 1.0
Utilities Available Electricity Connected, Sewer Connected, Water Connected
View Y/N Yes
Roof Type Shingle
Street Surface Paved
Porch Patio, Screened
Garage Yes
Private Pool No
Building
Lot Description Partially Cleared
Faces From I-85 (exit 189 - NC-56/C Street): Take Exit 189 for NC-56/C St toward Butner/Creedmoor. Turn east onto NC-56 E/C St toward Butner. Continue straight on C St for about 2.2 miles. Turn left onto W B St. Drive about 0.4 miles - house on right.
Foundation Other
Sewer Public Sewer
Water Public
Architectural Style Traditional
Structure Type Vinyl Siding
New Construction No
Schools
Elementary Schools Granville - Butner - Stem
Middle Schools Granville - Granville Central
High Schools Granville - Granville Central
Others
Senior Community No
Tax ID 086616747172
Special Listing Condition Standard


"My job is to find and attract mastery-based agents to the office, protect the culture, and make sure everyone is happy! "
600 Park Offices Drive, 350, Durham, North Carolina, 27709, USA






