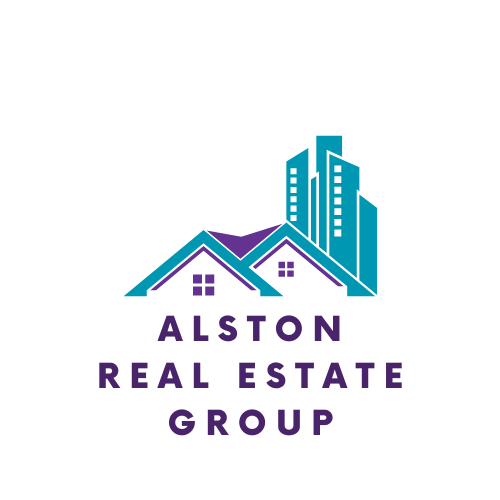Bought with Allen Tate/Raleigh-Glenwood
$364,500
$364,500
For more information regarding the value of a property, please contact us for a free consultation.
3 Beds
3 Baths
1,554 SqFt
SOLD DATE : 10/15/2024
Key Details
Sold Price $364,500
Property Type Townhouse
Sub Type Townhouse
Listing Status Sold
Purchase Type For Sale
Square Footage 1,554 sqft
Price per Sqft $234
Subdivision Southpoint Townes
MLS Listing ID 10044640
Sold Date 10/15/24
Style Townhouse
Bedrooms 3
Full Baths 2
Half Baths 1
HOA Fees $135/mo
HOA Y/N Yes
Abv Grd Liv Area 1,554
Originating Board Triangle MLS
Year Built 2018
Annual Tax Amount $2,963
Lot Size 2,178 Sqft
Acres 0.05
Property Description
Incredible location! Welcome to this wonderfully maintained 3-bed, 2.5-bath townhome in the heart of South Durham. Step inside to find a welcoming kitchen featuring granite countertops, a beautifully tiled backsplash, and stainless steel appliances. The kitchen and dining area flow seamlessly into the living room, creating an open and inviting space. The generously sized master bedroom offers a perfect retreat for relaxation. Outside, the backyard boasts a patio with a covered pergola. Enjoy convenient access to Southpoint, RTP, I-40, 15-501, I-540, and I-885. This home won't last long—schedule your visit today!
Location
State NC
County Durham
Community Playground, Sidewalks, Street Lights
Direction From I-40: Exit 278 -> Right on NC-55 E -> Right on NC-54 W -> Right onto Goldenglow Rd. -> Left on Laceflower Dr. -> Home is on the left.
Rooms
Other Rooms Pergola
Interior
Interior Features Bathtub/Shower Combination, Double Vanity, Granite Counters, Smooth Ceilings, Walk-In Closet(s)
Heating Natural Gas
Cooling Central Air
Flooring Carpet, Tile, Vinyl
Fireplace No
Appliance Dishwasher, Gas Cooktop, Refrigerator, Stainless Steel Appliance(s)
Laundry Electric Dryer Hookup, Laundry Closet, Upper Level, Washer Hookup
Exterior
Garage Spaces 1.0
Community Features Playground, Sidewalks, Street Lights
Utilities Available Electricity Connected, Natural Gas Connected, Sewer Connected, Water Connected
View Y/N Yes
Roof Type Asphalt,Shingle
Porch Awning(s), Covered
Garage Yes
Private Pool No
Building
Faces From I-40: Exit 278 -> Right on NC-55 E -> Right on NC-54 W -> Right onto Goldenglow Rd. -> Left on Laceflower Dr. -> Home is on the left.
Story 2
Foundation Slab
Sewer Public Sewer
Water Public
Architectural Style Traditional
Level or Stories 2
Structure Type Brick Veneer,Fiber Cement
New Construction No
Schools
Elementary Schools Durham - Parkwood
Middle Schools Durham - Githens
High Schools Durham - Hillside
Others
HOA Fee Include Maintenance Grounds,Road Maintenance
Senior Community false
Tax ID 221115
Special Listing Condition Standard
Read Less Info
Want to know what your home might be worth? Contact us for a FREE valuation!

Our team is ready to help you sell your home for the highest possible price ASAP


"My job is to find and attract mastery-based agents to the office, protect the culture, and make sure everyone is happy! "
600 Park Offices Drive, 350, Durham, North Carolina, 27709, USA

