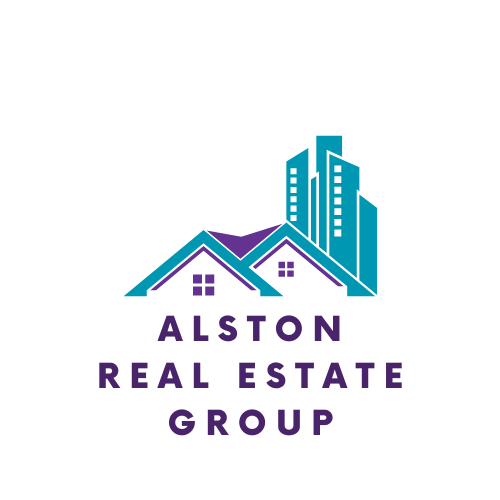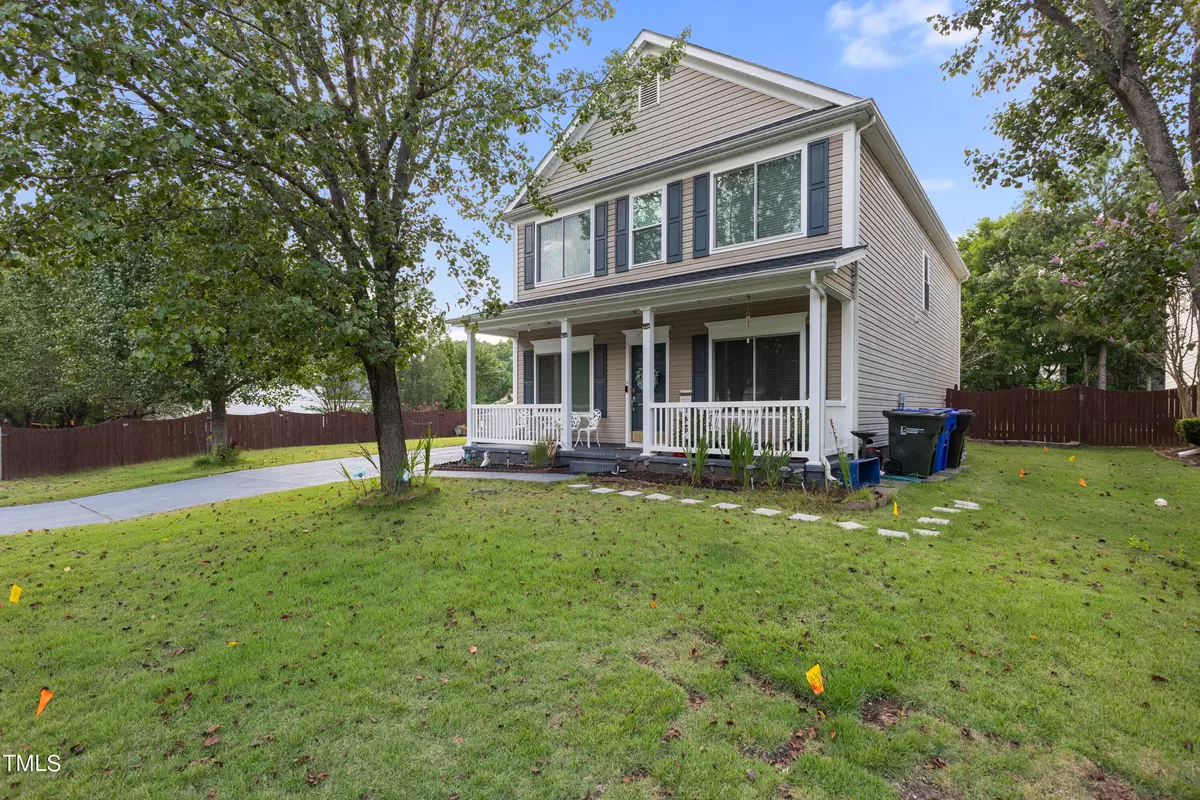Bought with Compass -- Chapel Hill - Durham
$545,000
$550,000
0.9%For more information regarding the value of a property, please contact us for a free consultation.
5 Beds
3 Baths
2,443 SqFt
SOLD DATE : 10/25/2024
Key Details
Sold Price $545,000
Property Type Single Family Home
Sub Type Single Family Residence
Listing Status Sold
Purchase Type For Sale
Square Footage 2,443 sqft
Price per Sqft $223
Subdivision Audubon Park
MLS Listing ID 10047534
Sold Date 10/25/24
Style House,Site Built
Bedrooms 5
Full Baths 3
HOA Fees $41/qua
HOA Y/N Yes
Abv Grd Liv Area 2,443
Originating Board Triangle MLS
Year Built 2001
Annual Tax Amount $3,623
Lot Size 7,405 Sqft
Acres 0.17
Property Description
Hard to find updated, five bedroom, three full bath, well maintained home. Home features a large front porch, open floor plan with first floor guest bedroom with an on-suite bathroom. Granite counter tops in the kitchen and bathrooms. Fenced backyard.Gutter guards. Seller has taken care of all the important/expensive updates -New Roof 2021- HVAC 2020-Water heater 2019- New Windows and patio door 2023- New Range 2021-New Microwave 2023. Great location close to everything! 5 minutes to I40, 5 minutes to C.M. Herndon Park. 6 minutes to Duke University. !0 minutes to Southpoint Mall. Don't miss this one!
8' x 12' outdoor wooden shed added in the backyard.
Well maintained Zyosia grass.
house repainted 3 years before.
Location
State NC
County Durham
Community Clubhouse, Playground, Pool, Tennis Court(S)
Direction From I40 take exit 278, Hwy 54/55. Turn RT on 55, make a RT on Sedwick, Left into Audubon Park entrance on Solitude Rt on Piperwood Ct. Left Weeping Beech.
Rooms
Other Rooms Shed(s)
Interior
Interior Features Bathtub/Shower Combination, Cathedral Ceiling(s), Ceiling Fan(s), Eat-in Kitchen, Entrance Foyer, Granite Counters, Living/Dining Room Combination, Open Floorplan, Pantry, Separate Shower, Walk-In Closet(s)
Heating Forced Air, Natural Gas, Zoned
Cooling Ceiling Fan(s), Central Air, Electric, Zoned
Flooring Carpet, Granite, Hardwood, Tile, Vinyl
Fireplaces Number 1
Fireplaces Type Family Room, Gas Log
Fireplace Yes
Appliance Dishwasher, Disposal, Free-Standing Gas Range, Gas Water Heater, Microwave, Stainless Steel Appliance(s), Water Heater
Laundry Electric Dryer Hookup, In Hall, Laundry Room, Upper Level
Exterior
Exterior Feature Fenced Yard, Fire Pit, Lighting, Storage
Garage Spaces 2.0
Fence Back Yard, Privacy, Wood
Pool None
Community Features Clubhouse, Playground, Pool, Tennis Court(s)
Utilities Available Cable Available, Electricity Available, Electricity Connected, Natural Gas Available, Natural Gas Connected, Phone Available, Sewer Connected, Water Available, Water Connected
View Y/N Yes
Roof Type Shingle
Street Surface Paved
Porch Front Porch, Patio
Garage Yes
Private Pool No
Building
Lot Description Back Yard, Cleared, Cul-De-Sac, Front Yard, Landscaped, Level
Faces From I40 take exit 278, Hwy 54/55. Turn RT on 55, make a RT on Sedwick, Left into Audubon Park entrance on Solitude Rt on Piperwood Ct. Left Weeping Beech.
Story 2
Foundation Slab
Sewer Public Sewer
Water Public
Architectural Style Transitional
Level or Stories 2
Structure Type Vinyl Siding
New Construction No
Schools
Elementary Schools Durham - Pearson
Middle Schools Durham - Lowes Grove
High Schools Durham - Hillside
Others
HOA Fee Include None
Senior Community false
Tax ID 072702758871
Special Listing Condition Standard
Read Less Info
Want to know what your home might be worth? Contact us for a FREE valuation!

Our team is ready to help you sell your home for the highest possible price ASAP


"My job is to find and attract mastery-based agents to the office, protect the culture, and make sure everyone is happy! "
600 Park Offices Drive, 350, Durham, North Carolina, 27709, USA

