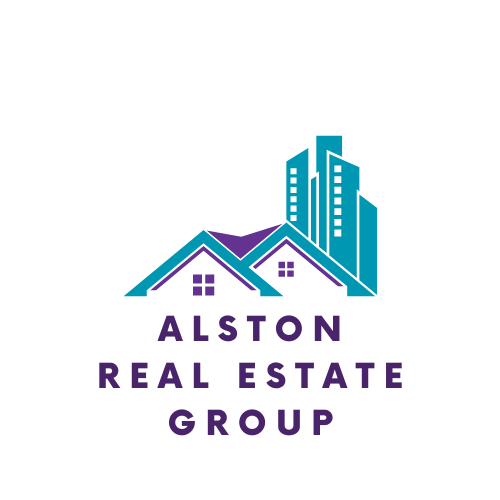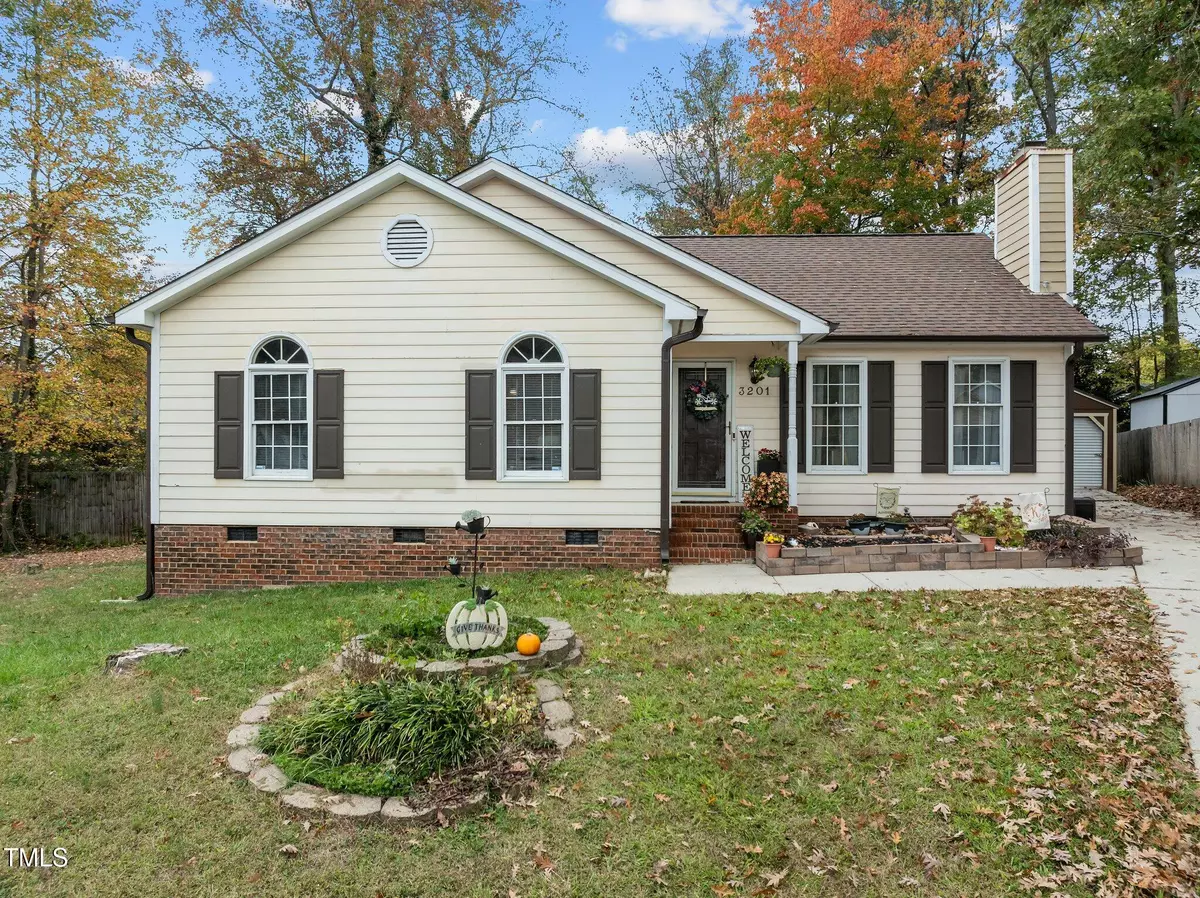Bought with KELLER WILLIAMS ONE
$221,100
$220,000
0.5%For more information regarding the value of a property, please contact us for a free consultation.
3 Beds
2 Baths
1,364 SqFt
SOLD DATE : 12/19/2024
Key Details
Sold Price $221,100
Property Type Single Family Home
Sub Type Single Family Residence
Listing Status Sold
Purchase Type For Sale
Square Footage 1,364 sqft
Price per Sqft $162
Subdivision Kensington Trace
MLS Listing ID 10062440
Sold Date 12/19/24
Bedrooms 3
Full Baths 2
HOA Fees $42/mo
HOA Y/N Yes
Abv Grd Liv Area 1,364
Originating Board Triangle MLS
Year Built 1990
Annual Tax Amount $1,815
Lot Size 8,276 Sqft
Acres 0.19
Property Description
Enjoy single-level living in this peaceful Greensboro cul-de-sac, ideally located near highways, shopping, medical facilities, and schools. Step inside to a bright and open living area with vaulted ceilings, a cozy fireplace, and plenty of room to relax. The dining area, filled with natural light, offers ample space for guests and additional seating at the kitchen island. The spacious kitchen boasts extensive cabinet and countertop space for all your cooking needs. The airy primary suite features multiple windows and an updated en-suite bath with double sinks and a modern vanity. Two additional bedrooms with roomy closets provide a welcoming space for everyone. A second full bath with a tub/shower combo adds convenience. Step out back to find a private deck and gazebo, perfect for outdoor entertaining. Two storage buildings convey with the home, including one with heating and cooling, ideal for additional storage or a workshop. Make this wonderful home yours today! Love where you live!
Location
State NC
County Guilford
Direction S. Randleman Rd., right Glendale Dr., right Argyle Ln.
Rooms
Basement Crawl Space
Interior
Interior Features Bathtub/Shower Combination, Ceiling Fan(s), Double Vanity, Kitchen Island, Laminate Counters, Pantry, Vaulted Ceiling(s)
Heating Forced Air, Heat Pump, Natural Gas
Cooling Central Air
Flooring Carpet, Vinyl
Fireplaces Type Living Room, Wood Burning
Fireplace Yes
Appliance Dishwasher, Disposal, Electric Range, Gas Water Heater, Microwave
Laundry Laundry Closet, Washer Hookup
Exterior
View Y/N Yes
Roof Type Shingle
Porch Deck, Front Porch
Garage No
Private Pool No
Building
Faces S. Randleman Rd., right Glendale Dr., right Argyle Ln.
Story 1
Foundation Brick/Mortar
Sewer Public Sewer
Water Public
Architectural Style Ranch
Level or Stories 1
Structure Type Engineered Wood
New Construction No
Schools
Elementary Schools Guilford County Schools
Middle Schools Guilford County Schools
High Schools Guilford County Schools
Others
HOA Fee Include Road Maintenance
Tax ID 7862046054
Special Listing Condition Standard
Read Less Info
Want to know what your home might be worth? Contact us for a FREE valuation!

Our team is ready to help you sell your home for the highest possible price ASAP


"My job is to find and attract mastery-based agents to the office, protect the culture, and make sure everyone is happy! "
600 Park Offices Drive, 350, Durham, North Carolina, 27709, USA

