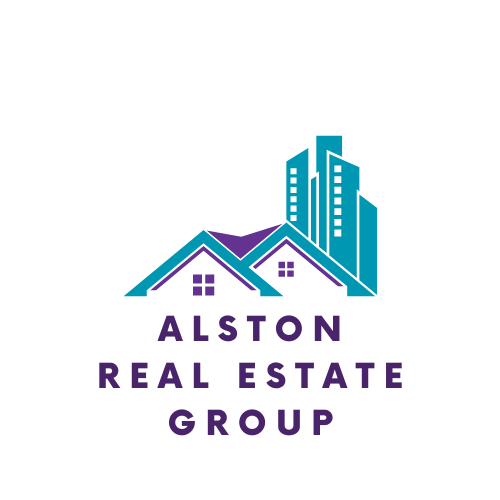Bought with Hodge&KittrellSothebysIntlRlty
$300,000
$300,000
For more information regarding the value of a property, please contact us for a free consultation.
2 Beds
3 Baths
1,285 SqFt
SOLD DATE : 03/19/2025
Key Details
Sold Price $300,000
Property Type Townhouse
Sub Type Townhouse
Listing Status Sold
Purchase Type For Sale
Square Footage 1,285 sqft
Price per Sqft $233
Subdivision Hope Valley Farms
MLS Listing ID 10076526
Sold Date 03/19/25
Style Townhouse
Bedrooms 2
Full Baths 2
Half Baths 1
HOA Fees $158/mo
HOA Y/N Yes
Abv Grd Liv Area 1,285
Originating Board Triangle MLS
Year Built 2005
Annual Tax Amount $2,439
Lot Size 1,306 Sqft
Acres 0.03
Property Sub-Type Townhouse
Property Description
Prime location in the highly sought-after Hope Valley Farms! This charming 2-bedroom, 2.5-bathroom gem seamlessly blends comfort and convenience. The open floor plan features a cozy gas fireplace, a well-appointed kitchen with Corian countertops, and a peaceful patio that overlooks a serene wooded area. This MOVE-IN-READY townhome boasts fresh paint throughout, new carpet on the main level, updated faucets, and a refinished patio. It's a true haven, perfectly situated near Durham's best activities and eateries, including Guglhupf, Joe Van Gogh (local coffee), Vici Ristobar (Italian), Bull & Bean (amazing brunch), Eastcut Sandwich, Foster's Market, DPAC, Durham Bulls Park, Southpoint Mall, and Woodcroft Mall, just to name a few.
Enjoy an easy commute to Duke, RTP, and UNC via major highways. The townhome offers two assigned parking spaces with ample guest parking in the HOA-maintained lot. Don't miss out on this incredible opportunity!
Location
State NC
County Durham
Community Sidewalks, Street Lights
Direction From 54 to Hope Valley Rd: Turn RIGHT onto S. Roxboro. Turn 2nd RIGHT onto Ramblewood Ave. Immediate RIGHT onto Grey Elm Trail curving LEFT to the property 222. Park in spaces marked 222 in front of unit OR VISITOR spaces to the right of the hill, near mailboxes.
Rooms
Other Rooms Storage
Interior
Interior Features Bathtub/Shower Combination, Ceiling Fan(s), High Ceilings, Living/Dining Room Combination, Open Floorplan, Pantry, Recessed Lighting, Smooth Ceilings, Storage, Track Lighting, Vaulted Ceiling(s), Walk-In Closet(s)
Heating Forced Air, Natural Gas, Zoned
Cooling Ceiling Fan(s), Central Air, Zoned
Flooring Carpet, Laminate, Vinyl
Fireplaces Number 1
Fireplaces Type Gas Log, Living Room
Fireplace Yes
Window Features Blinds,Double Pane Windows
Appliance Dishwasher, Disposal, Dryer, Electric Range, Gas Water Heater, Microwave, Refrigerator, Washer
Laundry In Hall, Laundry Closet, Upper Level
Exterior
Exterior Feature Rain Gutters, Storage
Community Features Sidewalks, Street Lights
Utilities Available Cable Available, Electricity Connected, Natural Gas Connected, Sewer Connected, Water Connected
View Y/N Yes
Roof Type Shingle
Street Surface Concrete
Porch Front Porch, Patio
Garage No
Private Pool No
Building
Lot Description Landscaped
Faces From 54 to Hope Valley Rd: Turn RIGHT onto S. Roxboro. Turn 2nd RIGHT onto Ramblewood Ave. Immediate RIGHT onto Grey Elm Trail curving LEFT to the property 222. Park in spaces marked 222 in front of unit OR VISITOR spaces to the right of the hill, near mailboxes.
Story 2
Foundation Slab
Sewer Public Sewer
Water Public
Architectural Style Transitional
Level or Stories 2
Structure Type Brick Veneer,Vinyl Siding
New Construction No
Schools
Elementary Schools Durham - Murray Massenburg
Middle Schools Durham - Githens
High Schools Durham - Jordan
Others
HOA Fee Include Maintenance Grounds,Maintenance Structure,Pest Control,Road Maintenance,Trash
Senior Community false
Tax ID 0729192265
Special Listing Condition Standard
Read Less Info
Want to know what your home might be worth? Contact us for a FREE valuation!

Our team is ready to help you sell your home for the highest possible price ASAP

"My job is to find and attract mastery-based agents to the office, protect the culture, and make sure everyone is happy! "
600 Park Offices Drive, 350, Durham, North Carolina, 27709, USA

