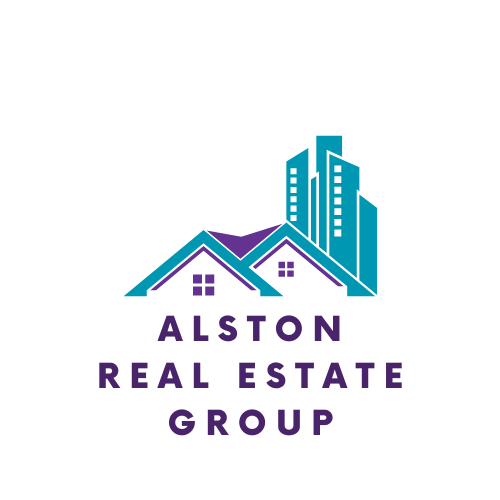Bought with Paradigm Properties
$600,000
$600,000
For more information regarding the value of a property, please contact us for a free consultation.
4 Beds
3 Baths
3,044 SqFt
SOLD DATE : 04/21/2025
Key Details
Sold Price $600,000
Property Type Single Family Home
Sub Type Single Family Residence
Listing Status Sold
Purchase Type For Sale
Square Footage 3,044 sqft
Price per Sqft $197
Subdivision Auburn
MLS Listing ID 10079273
Sold Date 04/21/25
Bedrooms 4
Full Baths 2
Half Baths 1
HOA Fees $46/mo
HOA Y/N Yes
Abv Grd Liv Area 3,044
Year Built 2004
Annual Tax Amount $4,597
Lot Size 0.290 Acres
Acres 0.29
Property Sub-Type Single Family Residence
Source Triangle MLS
Property Description
INVITING and PRISTINE in popular SW Durham neighborhood AUBURN! Welcoming and open floor plan with 4 BEDROOMS, BONUS ROOM, PRIVATE FF OFFICE. Light & Bright living/dining room, lots of hardwoods, fireplace in family room, eat-in kitchen (w/island & SS appliances). SPACIOUS PRIMARY W/HUGE CLOSET and LAUNDRY ROOM, really nice storage, NEWER ROOF (2022) and water heater (2023). Large deck, quiet street, pretty .29 acre lot, neighborhood POOL and all so convenient to 40, 540, 885, Southpoint Mall and the Triangle's finest!
Location
State NC
County Durham
Community Pool
Direction From Hope Valley Road or Fayetteville Road to Woodcroft Parkway. Cross over Barbee, right on Pebble Creek Crossing, left on Whitney Lane - 206 Whitney is on the left . . . Welcome Home!
Rooms
Bedroom Description Primary Bedroom,Bedroom 2,Bedroom 3,Bedroom 4,Office,Kitchen,Breakfast Room,Family Room,Living Room,Dining Room,Entrance Hall,Bonus Room,Laundry,Other
Interior
Interior Features Ceiling Fan(s), Eat-in Kitchen, Entrance Foyer, Kitchen Island, Separate Shower, Smart Thermostat, Smooth Ceilings, Soaking Tub, Walk-In Closet(s), Walk-In Shower, Water Closet, Wired for Data
Heating Forced Air, Zoned
Cooling Central Air, Zoned
Flooring Carpet, Hardwood, Tile, Vinyl
Appliance Bar Fridge, Dryer, Electric Range, Microwave, Refrigerator, Washer, Water Heater
Laundry Laundry Room, Upper Level
Exterior
Exterior Feature Rain Gutters
Garage Spaces 2.0
Pool Community
Community Features Pool
View Y/N Yes
Roof Type Shingle
Street Surface Paved
Porch Deck
Garage Yes
Private Pool No
Building
Lot Description Level
Faces From Hope Valley Road or Fayetteville Road to Woodcroft Parkway. Cross over Barbee, right on Pebble Creek Crossing, left on Whitney Lane - 206 Whitney is on the left . . . Welcome Home!
Story 2
Foundation Permanent
Sewer Public Sewer
Water Public
Architectural Style Transitional
Level or Stories 2
Structure Type Stone Veneer,Vinyl Siding
New Construction No
Schools
Elementary Schools Durham - Pearsontown
Middle Schools Durham - Lowes Grove
High Schools Durham - Hillside
Others
HOA Fee Include Maintenance Grounds
Tax ID 74
Special Listing Condition Standard
Read Less Info
Want to know what your home might be worth? Contact us for a FREE valuation!

Our team is ready to help you sell your home for the highest possible price ASAP

"My job is to find and attract mastery-based agents to the office, protect the culture, and make sure everyone is happy! "
600 Park Offices Drive, 350, Durham, North Carolina, 27709, USA

