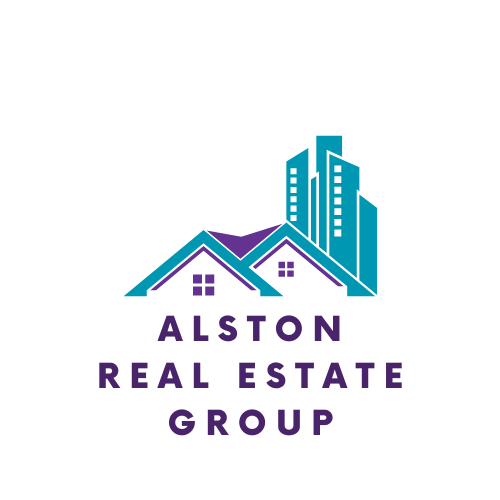Bought with Pinecrest Residential
$540,000
$540,000
For more information regarding the value of a property, please contact us for a free consultation.
5 Beds
3 Baths
3,073 SqFt
SOLD DATE : 04/24/2025
Key Details
Sold Price $540,000
Property Type Single Family Home
Sub Type Single Family Residence
Listing Status Sold
Purchase Type For Sale
Square Footage 3,073 sqft
Price per Sqft $175
Subdivision Alexander Crossing
MLS Listing ID 10082530
Sold Date 04/24/25
Style Site Built
Bedrooms 5
Full Baths 2
Half Baths 1
HOA Fees $32/ann
HOA Y/N Yes
Abv Grd Liv Area 3,073
Year Built 2003
Annual Tax Amount $4,021
Lot Size 10,890 Sqft
Acres 0.25
Property Sub-Type Single Family Residence
Source Triangle MLS
Property Description
Stunning Move-in Ready Former Model loaded with premium features including- gorgeous stone fireplace in family room, extensive millwork throughout, crown molding, wainscot and pillars. Enter to gleaming wide plank hardwoods and an open floorplan. The Gourmet Kitchen is centrally located making it perfect for entertaining and any occasion- the Chef in your family will love that the extensive cabinetry for storage and counterspace for workspace- there is a central working island, pantry, matching appliances, granite countertops, tile backsplash. The kitchen is convenient to formal dining room, family room and breakfast area w/access to the back patio/yard, making an easy task for any occasion inside or outside! You will also find an Office on the main level and both formal living room and family room. Upstairs features generous loft/bonus room appointed with more hardwoods and lots of windows that boast natural light. An oversized Primary Suite has plenty of room for a sitting area and features an ensuite Spa Bathroom that boasts dual vanity, soaking tub, separate glassed shower and large Walk-In Closet. Find three more Bedrooms, guest bathroom and laundry room on the second level. Enjoy the outdoors from the tree lined flat backyard. This home is loaded with storage options, closets galore and more space in the attached two car garage. Convenient to RTP, RDU, Brier Creek and 540 to access all corners of the Triangle and all it has to offer. This home is ready for you to make it your own!
Location
State NC
County Durham
Direction From 70, turn on TW Alexander, right on Cedar Grove Drive, home is on your left.
Interior
Interior Features Crown Molding, Entrance Foyer, Granite Counters
Heating Electric, Forced Air
Cooling Central Air, Zoned
Flooring Carpet, Hardwood, Tile
Fireplaces Number 1
Fireplace Yes
Appliance Dishwasher, Electric Cooktop, Electric Oven, Electric Range, Electric Water Heater, Microwave, Oven, Refrigerator
Laundry Upper Level
Exterior
Garage Spaces 2.0
View Y/N Yes
Roof Type Shingle
Porch Patio, Porch
Garage Yes
Private Pool No
Building
Faces From 70, turn on TW Alexander, right on Cedar Grove Drive, home is on your left.
Story 2
Foundation Slab
Sewer Public Sewer
Water Public
Architectural Style Transitional
Level or Stories 2
Structure Type Brick,Vinyl Siding
New Construction No
Schools
Elementary Schools Durham - Bethesda
Middle Schools Durham - Lowes Grove
High Schools Durham - Hillside
Others
HOA Fee Include Maintenance Grounds
Senior Community false
Tax ID 0759002192
Special Listing Condition Standard
Read Less Info
Want to know what your home might be worth? Contact us for a FREE valuation!

Our team is ready to help you sell your home for the highest possible price ASAP

"My job is to find and attract mastery-based agents to the office, protect the culture, and make sure everyone is happy! "
600 Park Offices Drive, 350, Durham, North Carolina, 27709, USA

